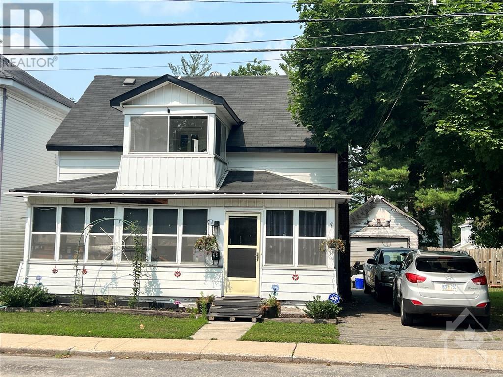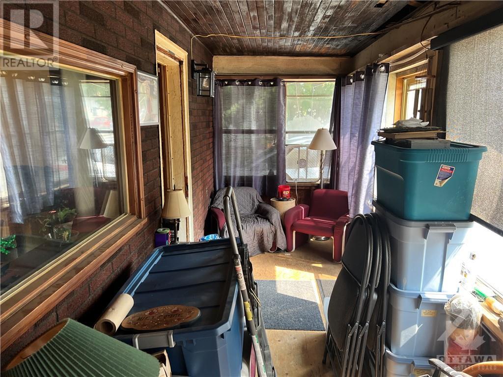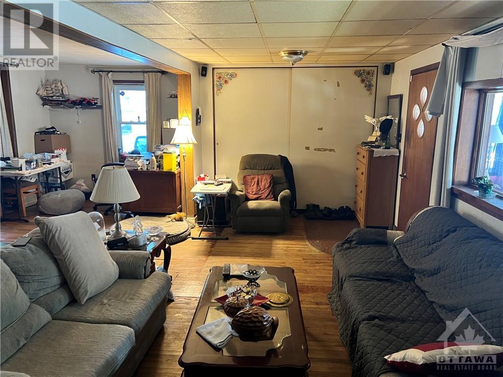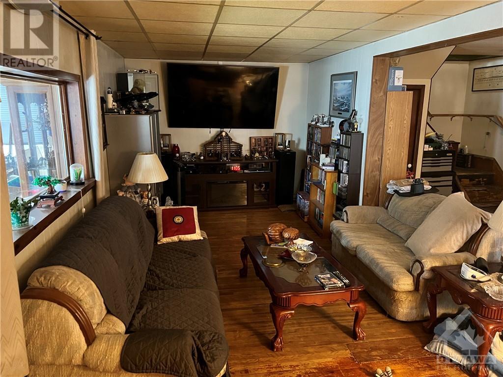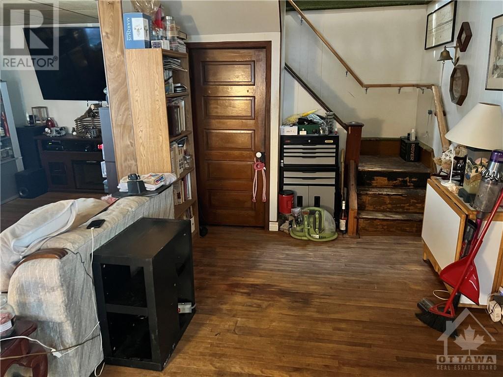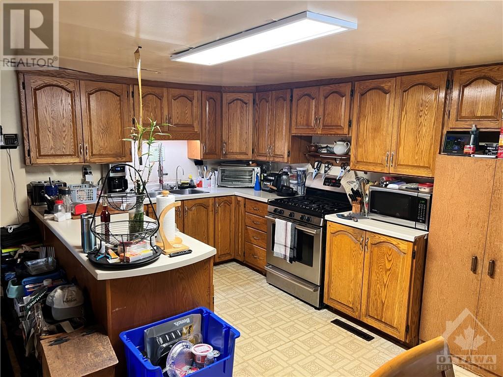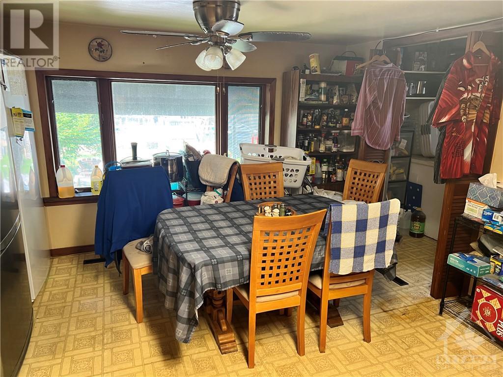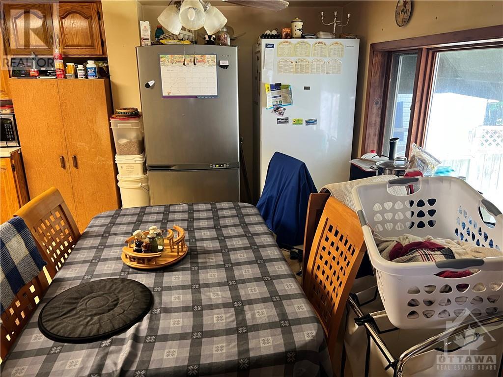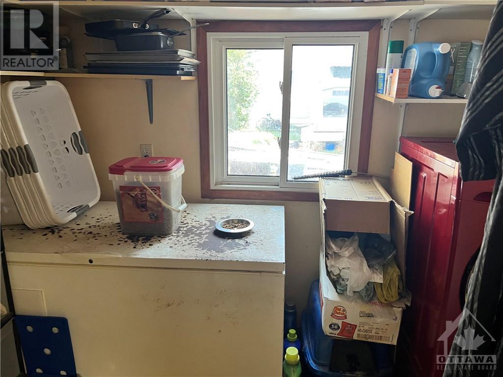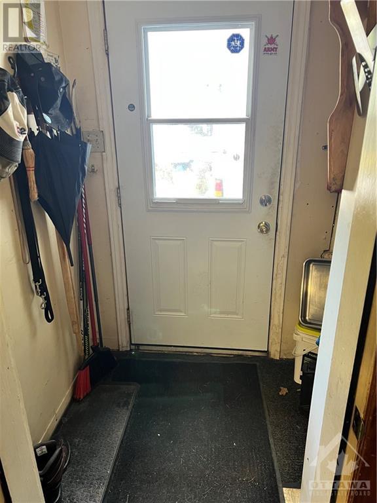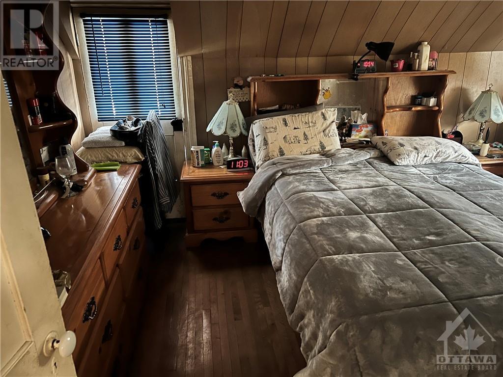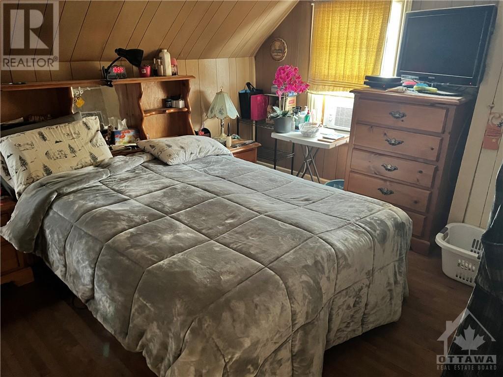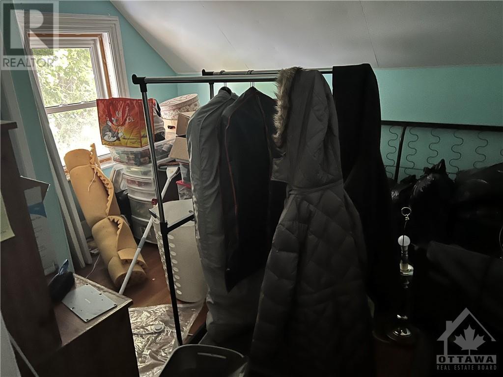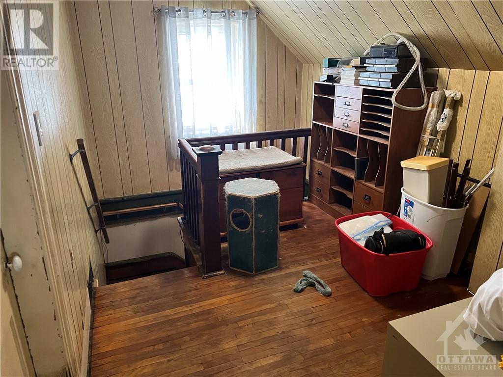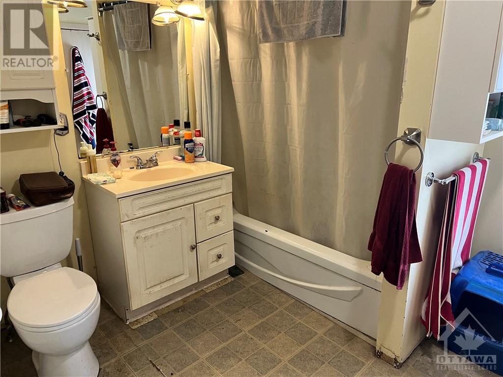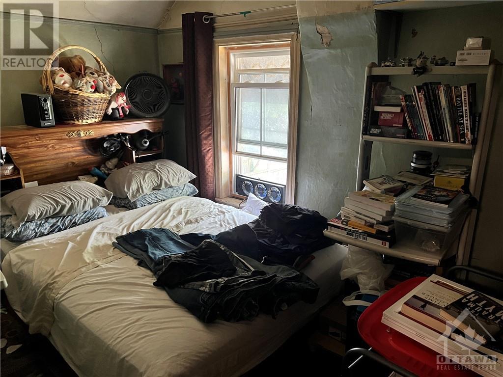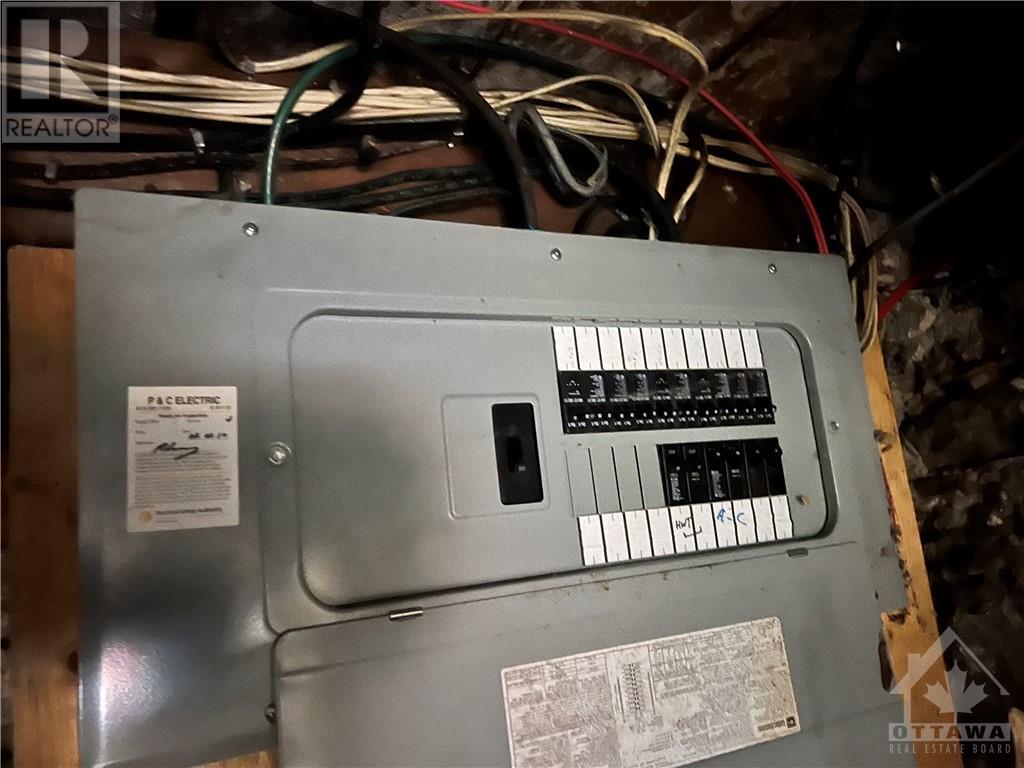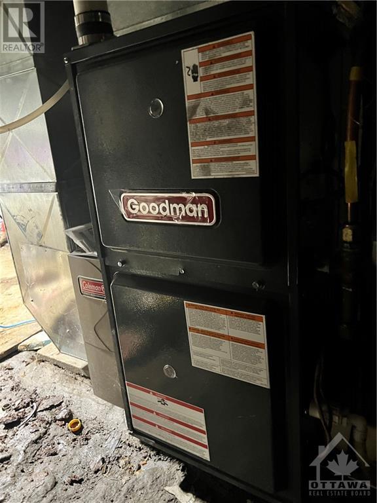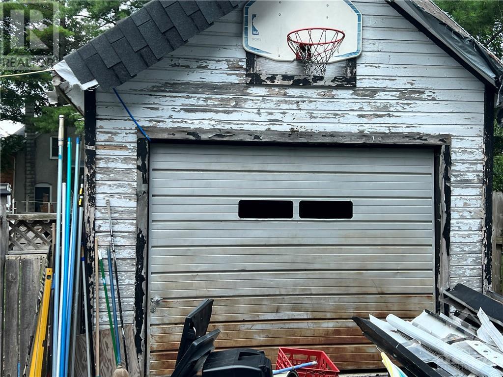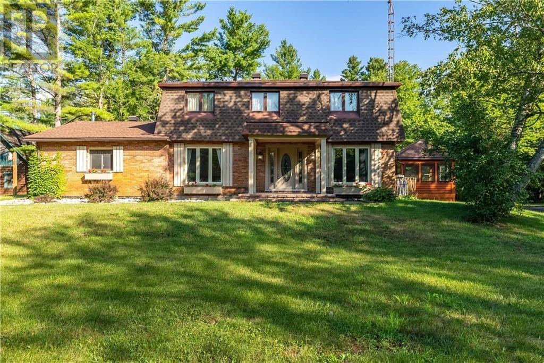
24 MONTAGUE STREET
Smiths Falls, Ontario K7A2M1
$324,900
ID# 1363422
ABOUT THIS PROPERTY
PROPERTY DETAILS
| Bathroom Total | 1 |
| Bedrooms Total | 4 |
| Half Bathrooms Total | 0 |
| Cooling Type | Central air conditioning |
| Flooring Type | Wall-to-wall carpet, Hardwood, Linoleum |
| Heating Type | Forced air |
| Heating Fuel | Natural gas |
| Primary Bedroom | Second level | 13'0" x 10'2" |
| Bedroom | Second level | 11'0" x 8'0" |
| Bedroom | Second level | 11'8" x 8'0" |
| Bedroom | Second level | 12'10" x 8'0" |
| 4pc Bathroom | Second level | 10'7" x 8'0" |
| Living room | Main level | 22'5" x 9'2" |
| Kitchen | Main level | 12'11" x 9'3" |
| Dining room | Main level | 11'0" x 9'0" |
| Eating area | Main level | 12'11" x 10'0" |
| Laundry room | Main level | 12'2" x 5'0" |
| Mud room | Main level | 5'0" x 4'0" |
| Porch | Main level | 25'0" x 6'0" |
Property Type
Single Family
MORTGAGE CALCULATOR

